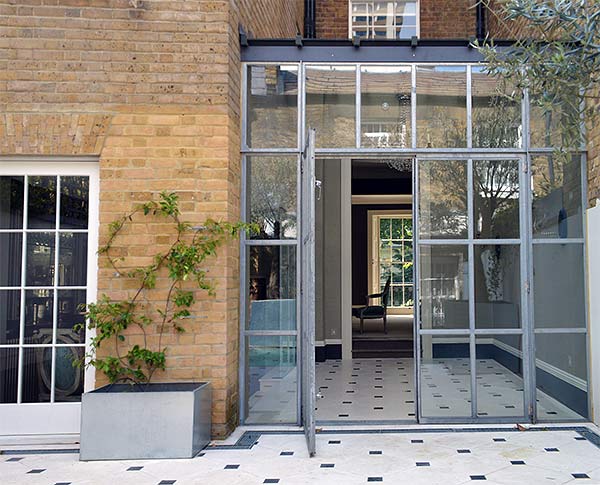Negotiations with Westminster Council allowed us to lower the whole basement of this five storey Knightsbridge listed building, excavate a new basement room to the rear and add a conservatory and landscaped roof terrace at ground floor level. The kitchen is lit from a huge glass floor - part of the roof terrace above. We worked closely with interior designer Conrad Roeber to recreate the look of a classic Georgian townhouse with Art Deco glazed additions.

Extending of a five storey listed house in a Kinghtsbridge square: a conservatory extension


















