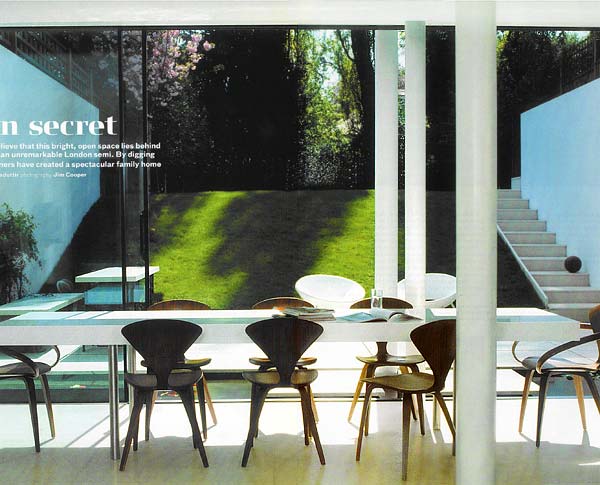A fairly modest semi detached house was doubled in area by adding a basement and a new upper floor. The brief was to create the main living area at the new lower level which was achieved by lowering the rear garden to flood the back of the house with light. Full width double height glazing gives a contemporary character to a 1920ís house which benefits from having a highly secluded garden.

Main living area at newly created lower level lit by full width glazing


















